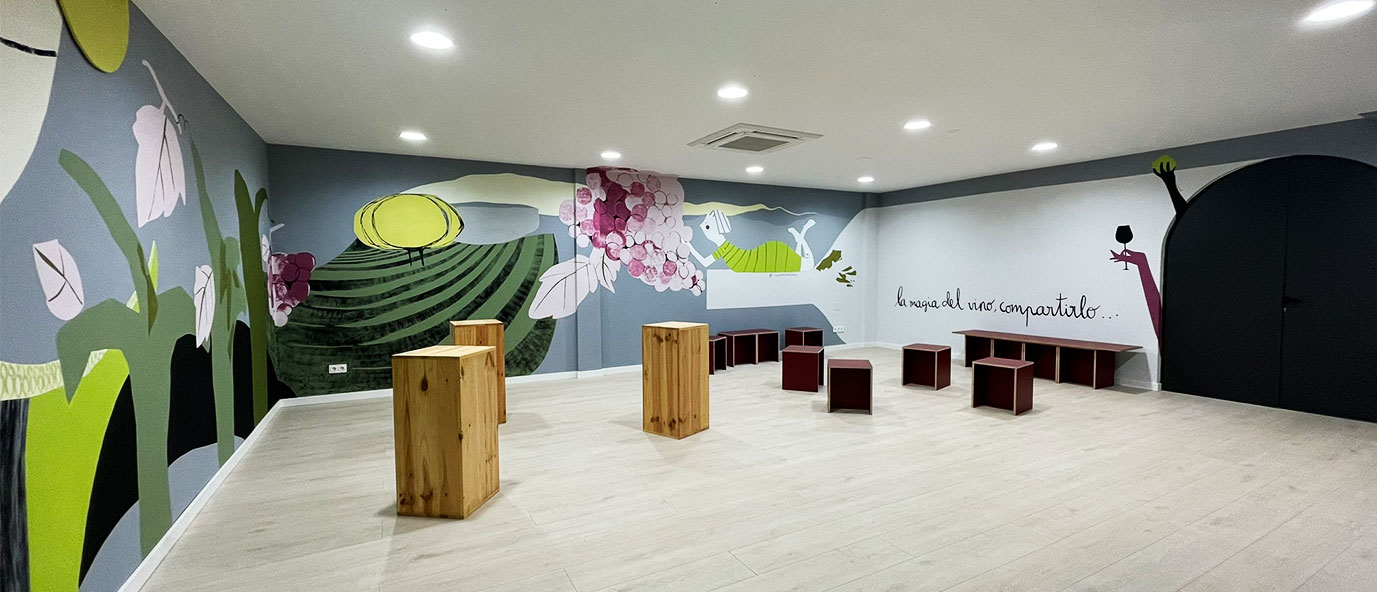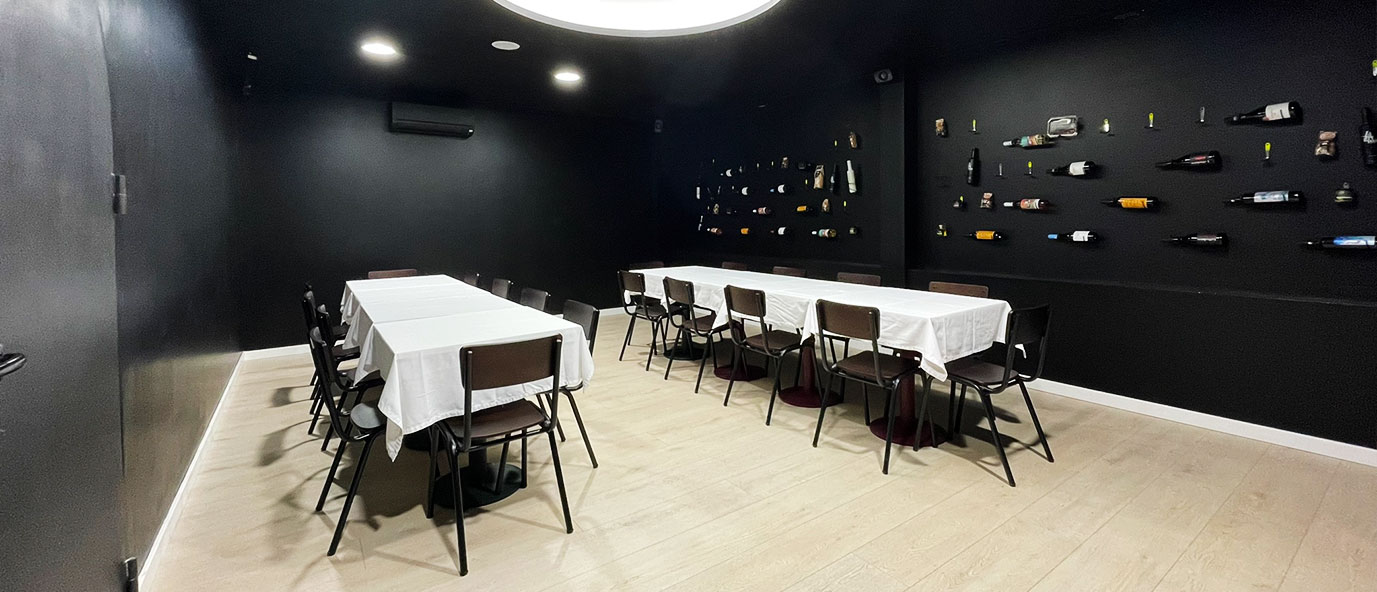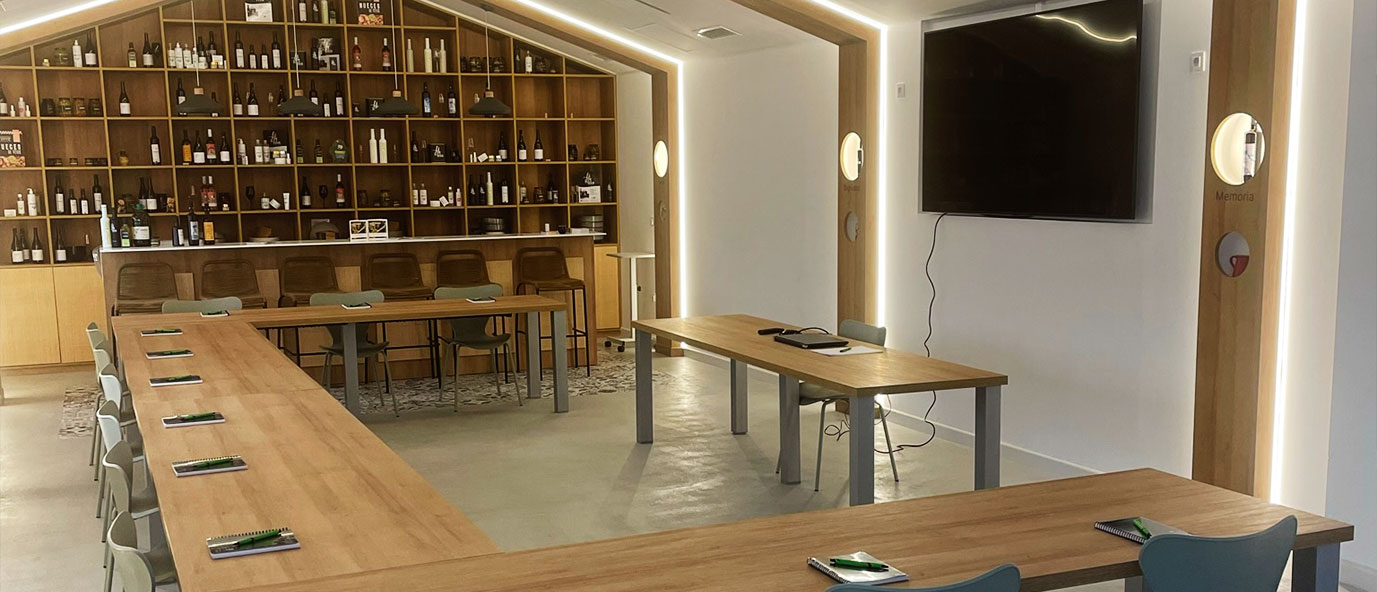Discover our spaces
At the Viver Cooperative we have three spaces designed to host your events and professional activities in a rural setting full of authenticity. From business meetings to exclusive experiences, each space offers a cozy and versatile environment that adapts to your needs.
LA PERDICIÓN ROOM
TECHNICAL SHEET
General information
- Name of the room: La Perdición
- Location: upper floor inside the cooperative’s winery. Access via stairs (not adapted for people with reduced mobility).
- Capacity: maximum60 people seated.
Dimensions and characteristics
- Area: 65 m².
- Distribution: open-plan room with the possibility of placing chairs in rows or a circle.
- Lighting: neutral-coloured LED spotlights on the ceiling. The access door is made of glass, allowing light from the winery to enter.
Equipment and services included
- Furniture: 12 red wooden stools that can be arranged individually or in a group, 3 auxiliary wooden pillars and the possibility of incorporating chairs for up to a maximum of 60 people.
- Audiovisual equipment: Portable projector with HDMI connection, PC and slide show. The projection is made directly on the white wall at the back, although we have a portable screen of 267 x 159 cm available.
- Connections: Wi-Fi, network cable, plugs and PC with HDMI connection.
- Air conditioning: Hot/cold air conditioning.
THE WINE ROOM
TECHNICAL SHEET
General information
- Name of the room: The Wine Room.
- Location: upper floor within the cooperative’s winery. Access via stairs through the La Perdición room (not adapted for people with reduced mobility).
- Capacity
: maximum 20 people seated.
Dimensions and characteristics
- Area: 30 m².
- Distribution: tasting room with redistributable tables and chairs.
- Lighting: neutral-coloured LED spotlights on the ceiling and an oval artificial overhead light.
Equipment and services included
- Furniture: 8 tables with a central base and 20 chairs. Black kitchen cabinet with upper cabinets and a counter with a sink and microwave, as well as a dishwasher, fridge and two integrated wine cellars. Includes tablecloths, crockery, cutlery and wine glasses.
- Audiovisual equipment: sound system with auxiliary cable.
- Connections: plugs.
- Air conditioning: Hot/cold air conditioning.
EXPERIENCES ROOM
TECHNICAL SHEET
General information
- Name of the room: Experiences Room.
- Location: ground floor of the cooperative, between the oil mill patio and the winery. Direct access from the street with a step and the possibility of incorporating a ramp for people with reduced mobility.
- Capacity: maximum 60 people seated.
Dimensions and characteristics
- Area: 90 m².
- Distribution: multifunctional room with two bathrooms (one of them adapted for people with reduced mobility).
- Lighting: natural light through fixed glass windows with privacy blinds. Warm-coloured LED spotlights on the ceiling and adjustable intensity on the walls, as well as four warm-light hanging lamps over the bar.
Equipment and services included
- Furniture: 6 rectangular tables measuring 75 x 280 cm and 60 chairs. Bar with 6 high stools and kitchen cabinet with lower cupboards and a bench with a sink, microwave, coffee maker, dishwasher, fridge and two wine cellars. Includes crockery, cutlery, glasses and wine glasses.
- Audiovisual equipment: 80-inch TV with HDMI connection, PC and slideshow.
- Connections: Wi-Fi, plugs and PC with HDMI connection.
- Air conditioning: Hot/cold air conditioning.
CONTACT FORM



